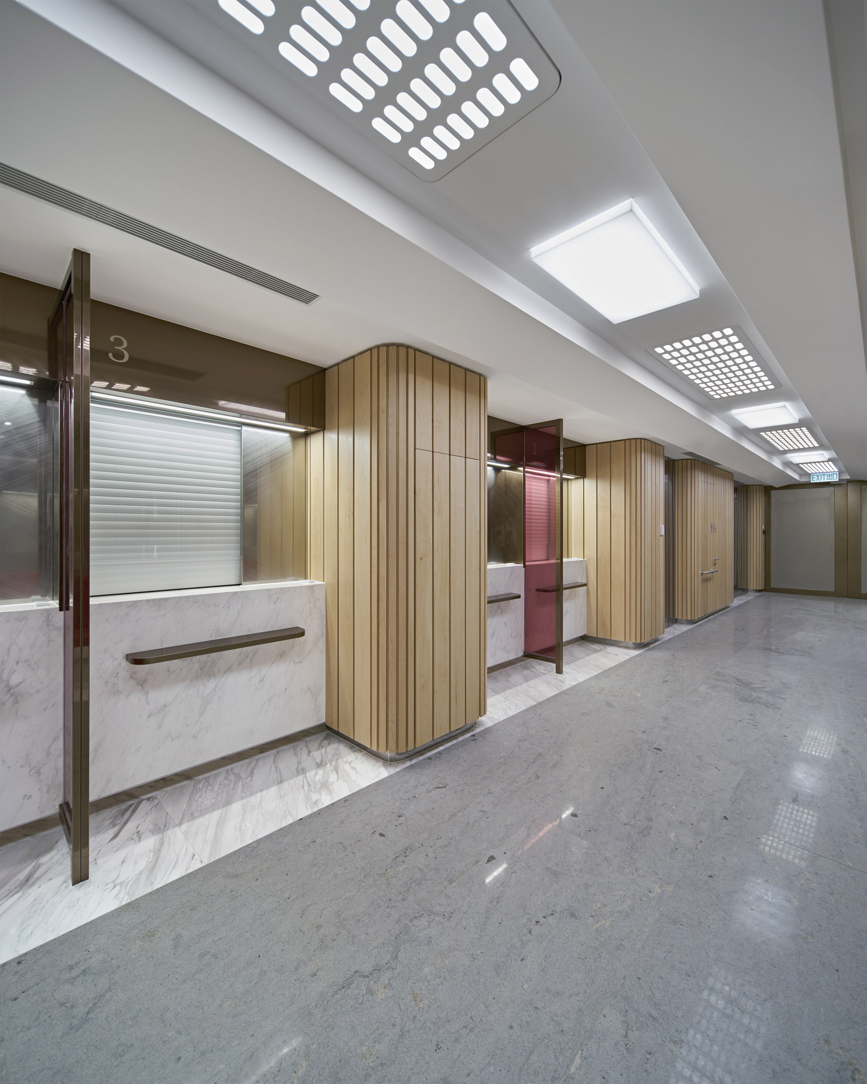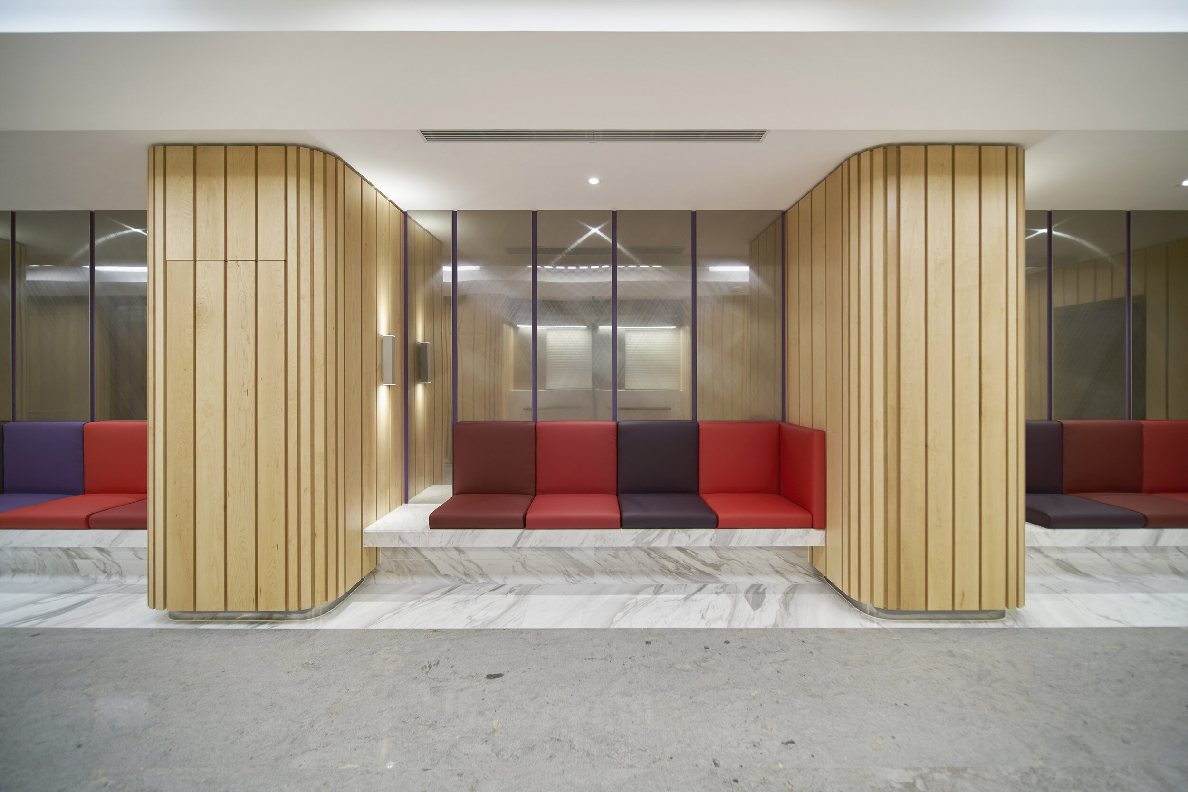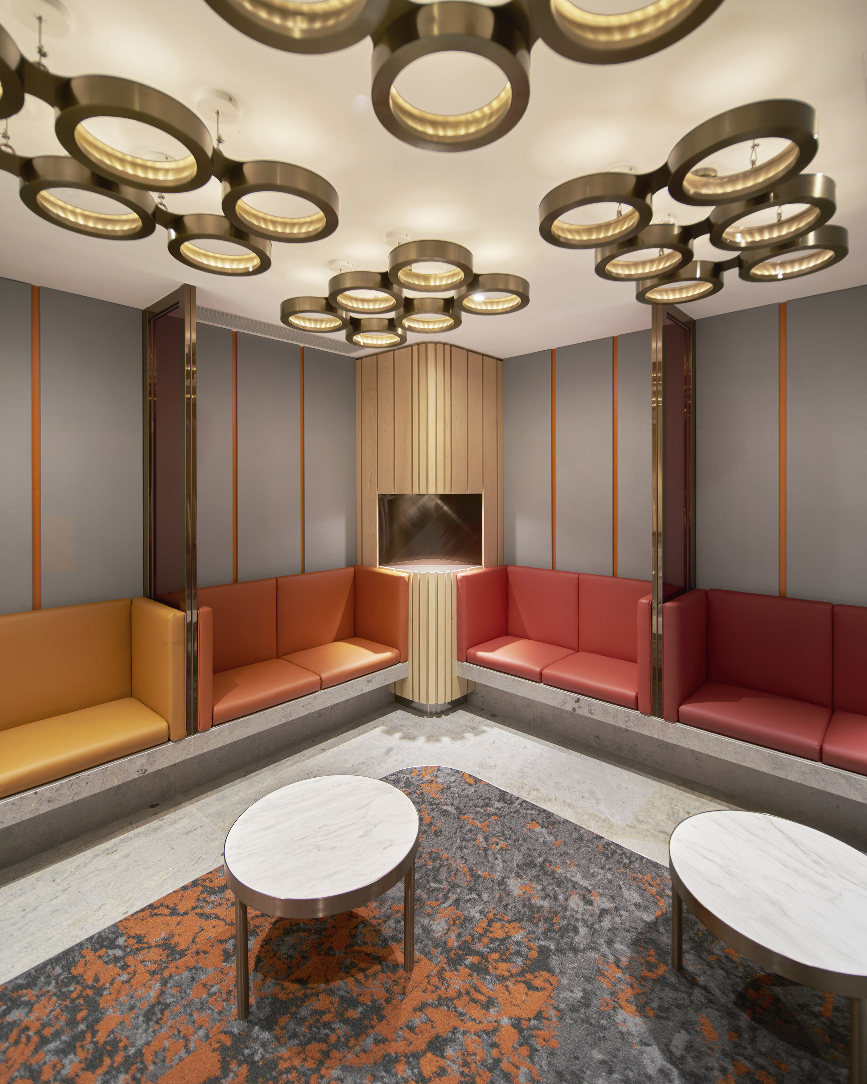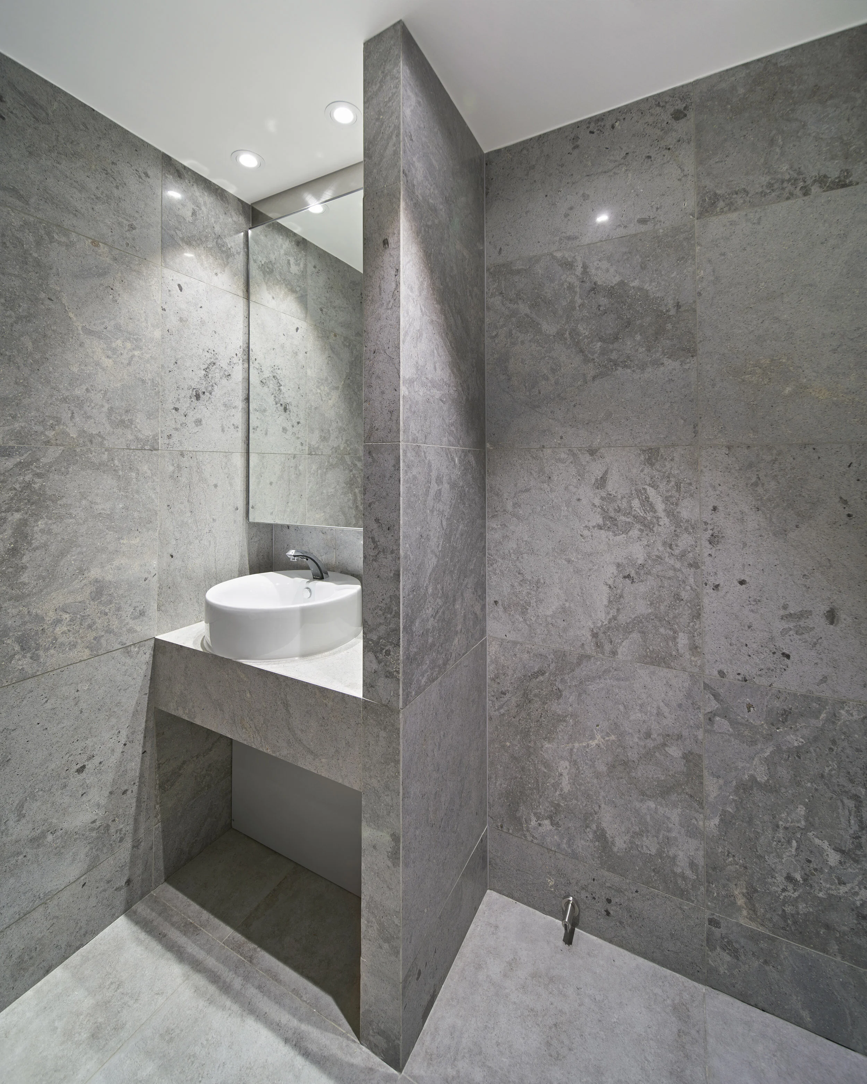Hong Kong Sanatorium & Hospital
happy valley, Hong Kong
spawton architecture 2019
Client: HKSH
Spawton Architecture was appointed to update some of the public areas within the Sanatorium hospital in Happy Valley, Hong Kong.
The scope included a pharmacy waiting room, a more private, family waiting area and a lift lobby.
The client’s brief called for a fresh, contemporary look with a colourful theme to enhance a feeling of well-being while adhering to the strict requirements for cleanliness and ease of maintenance inherent in the hospital environment.
Photography by Hans Maes




