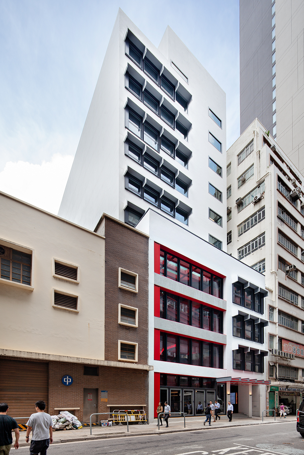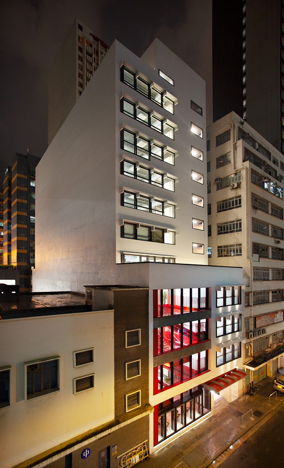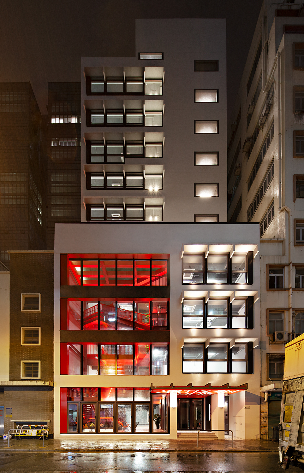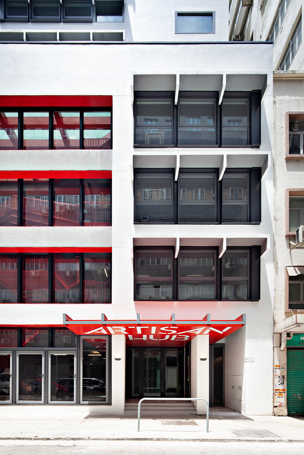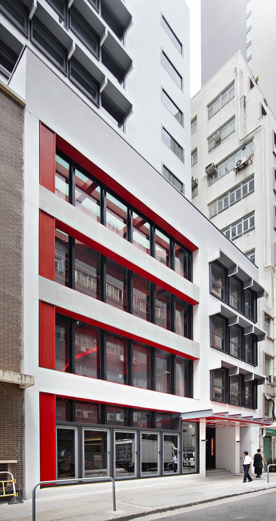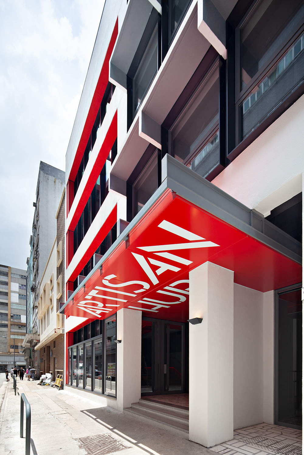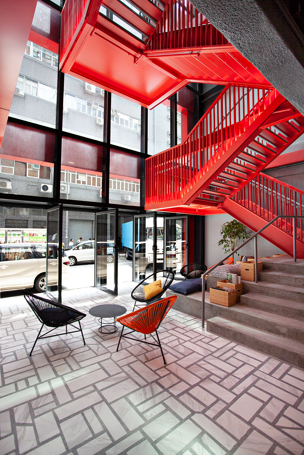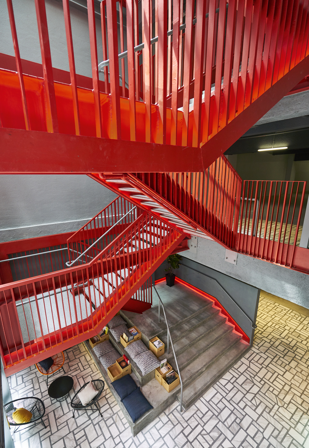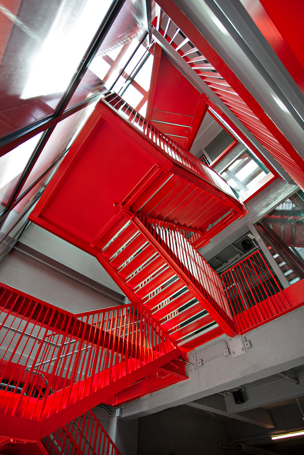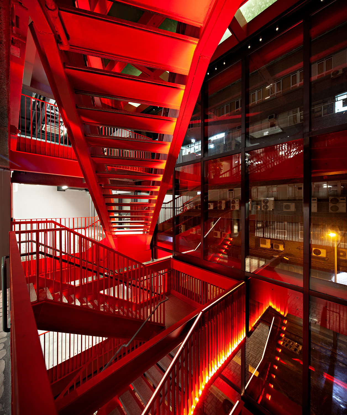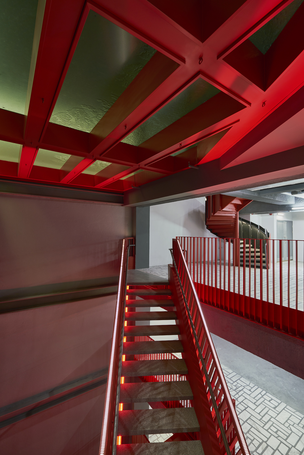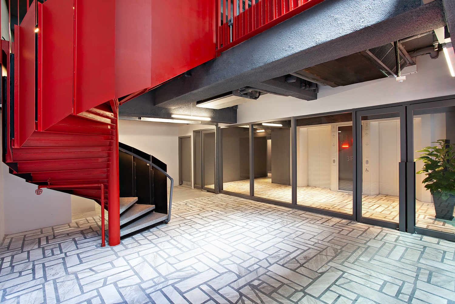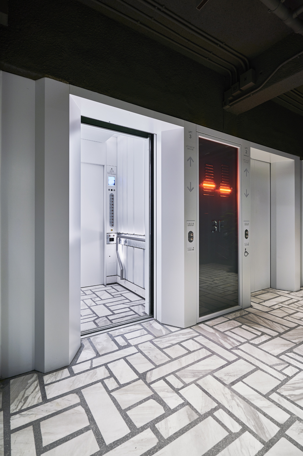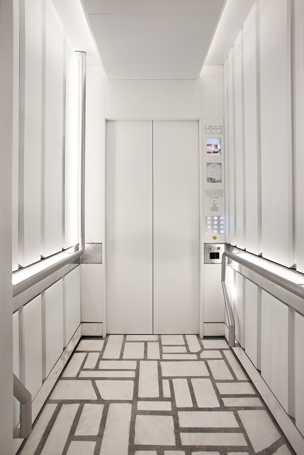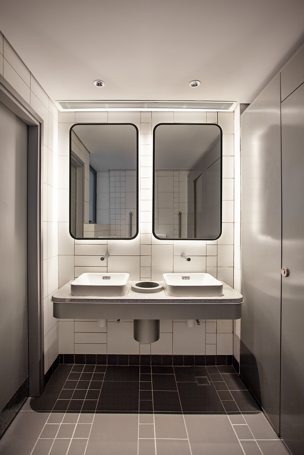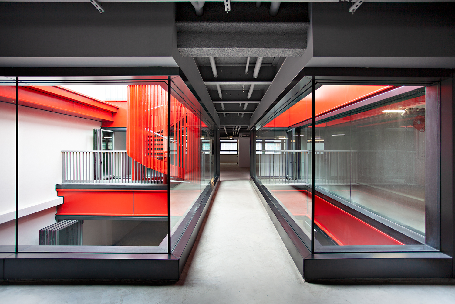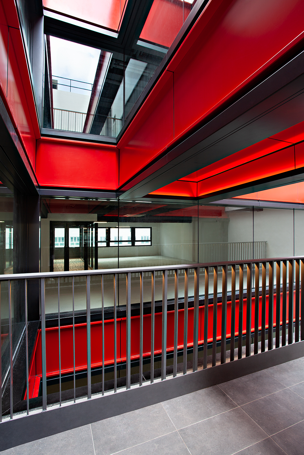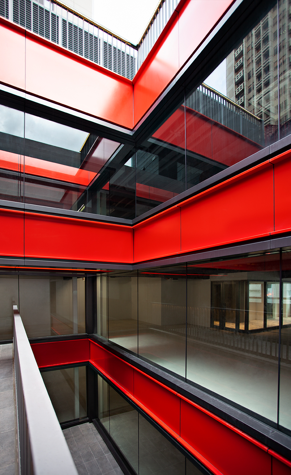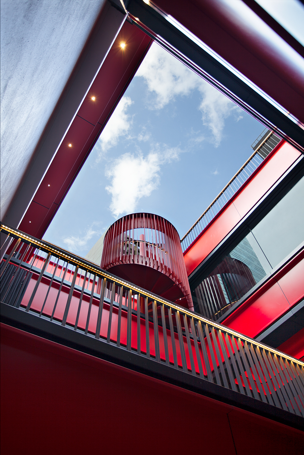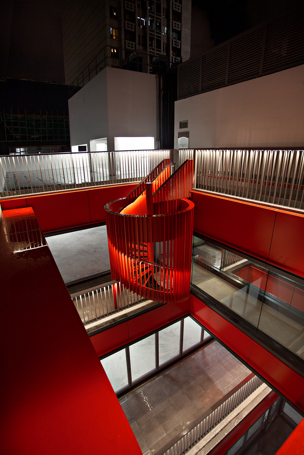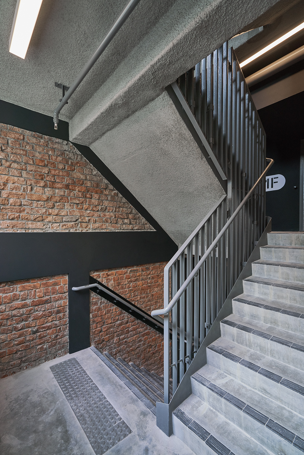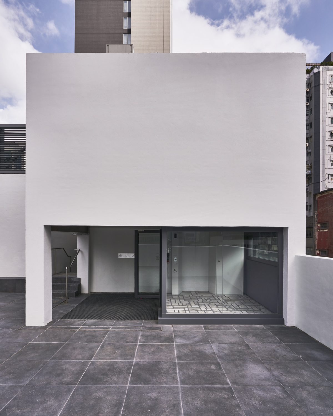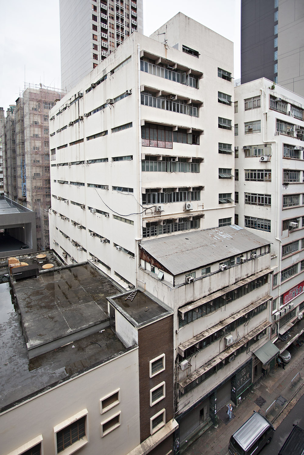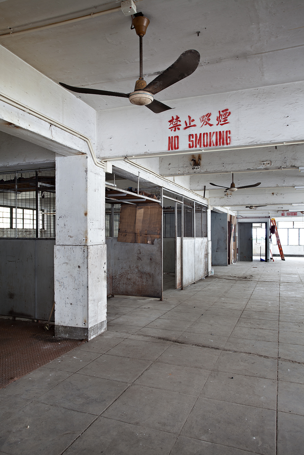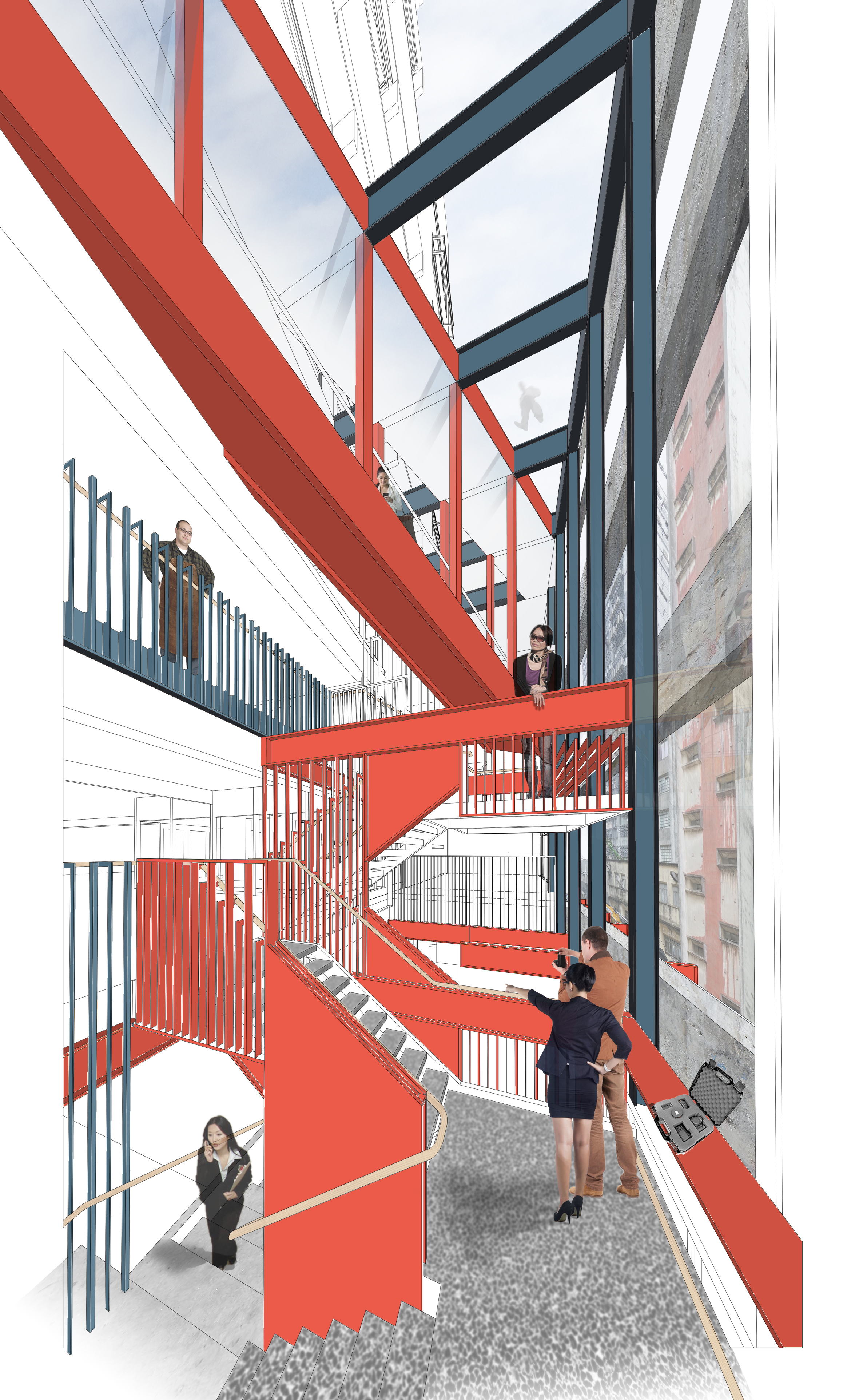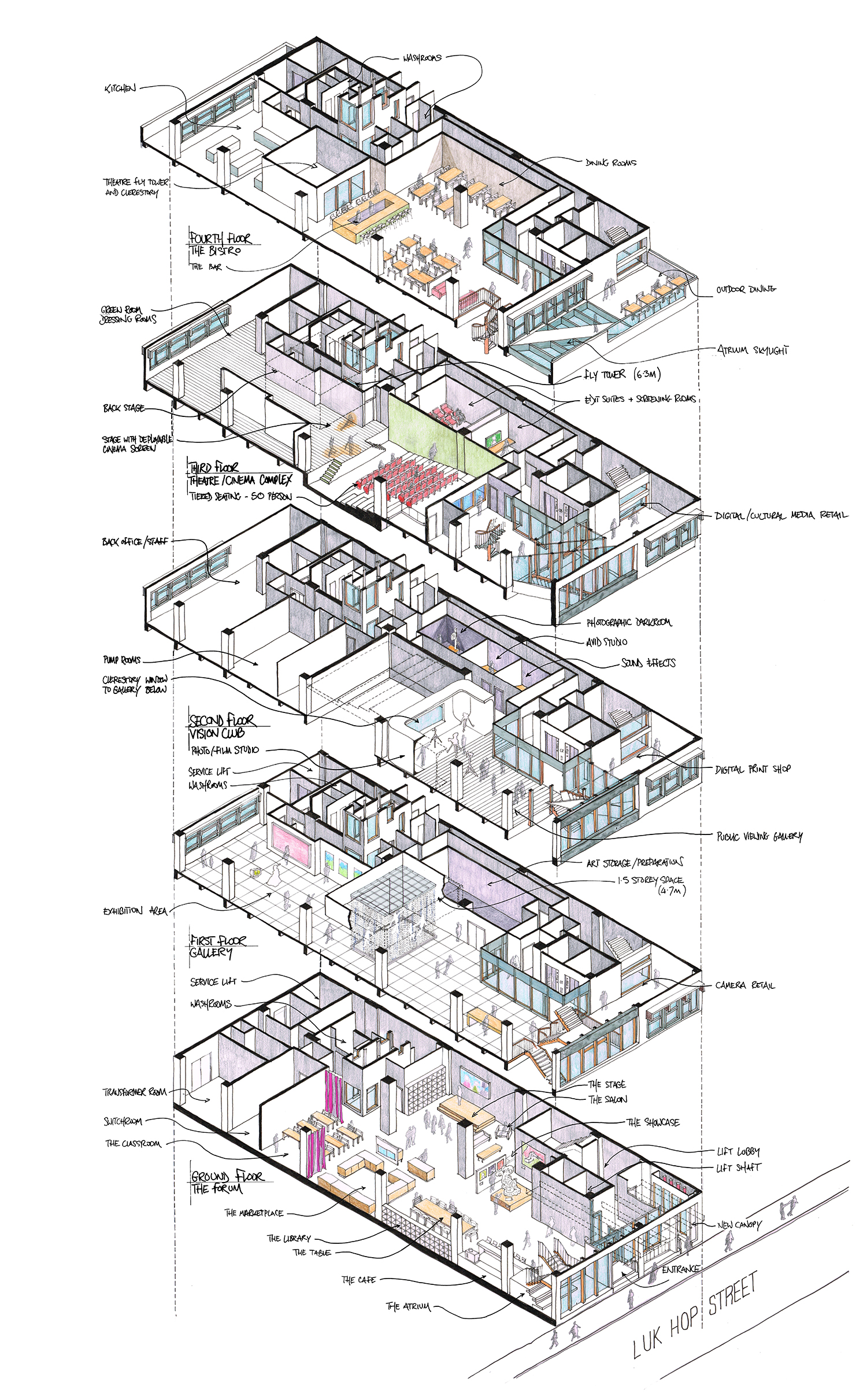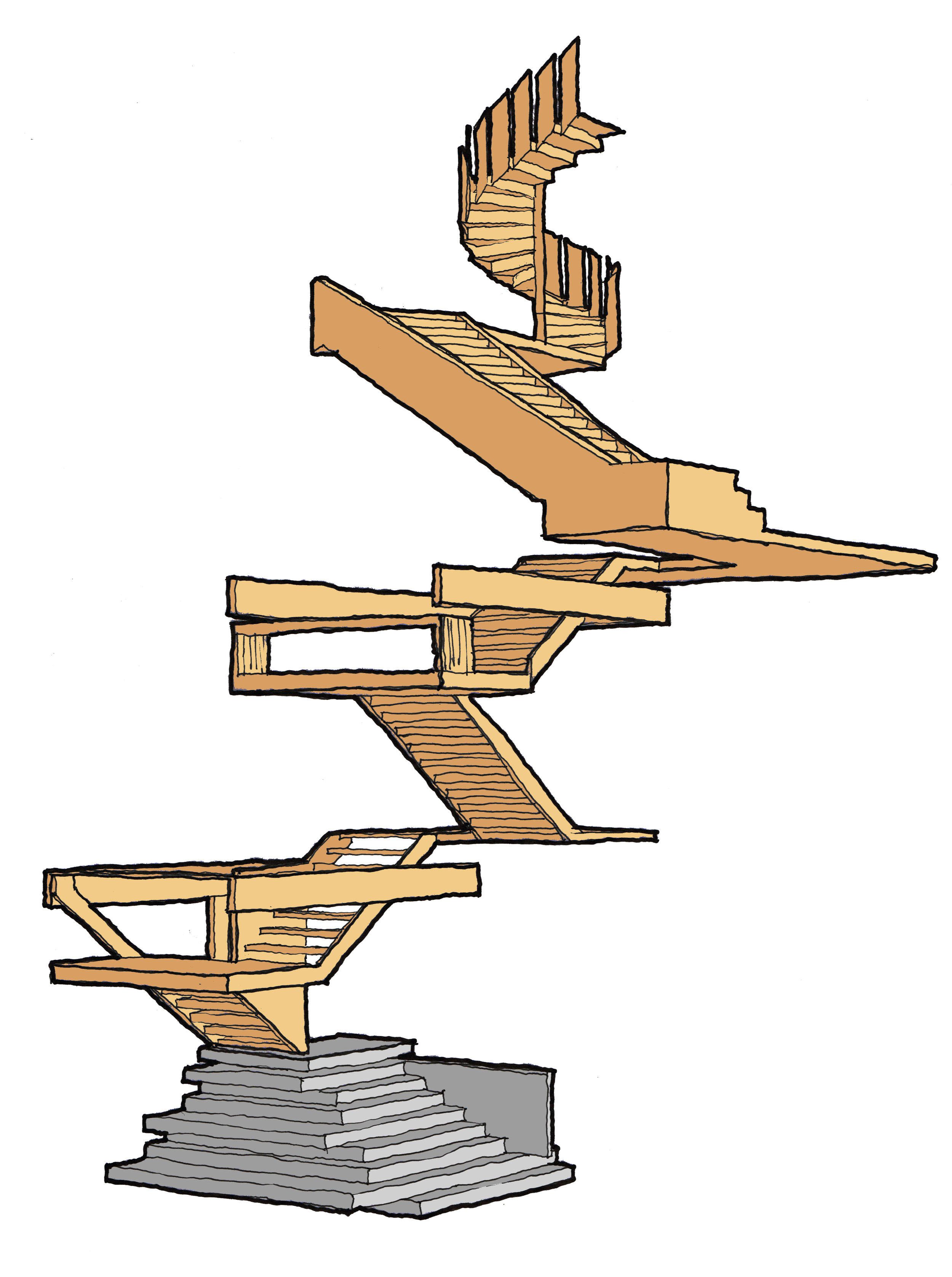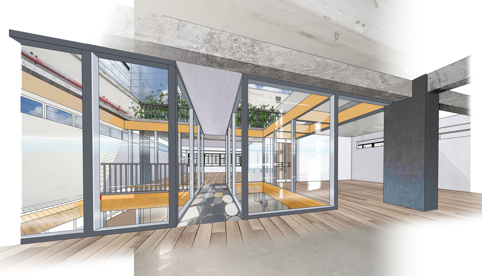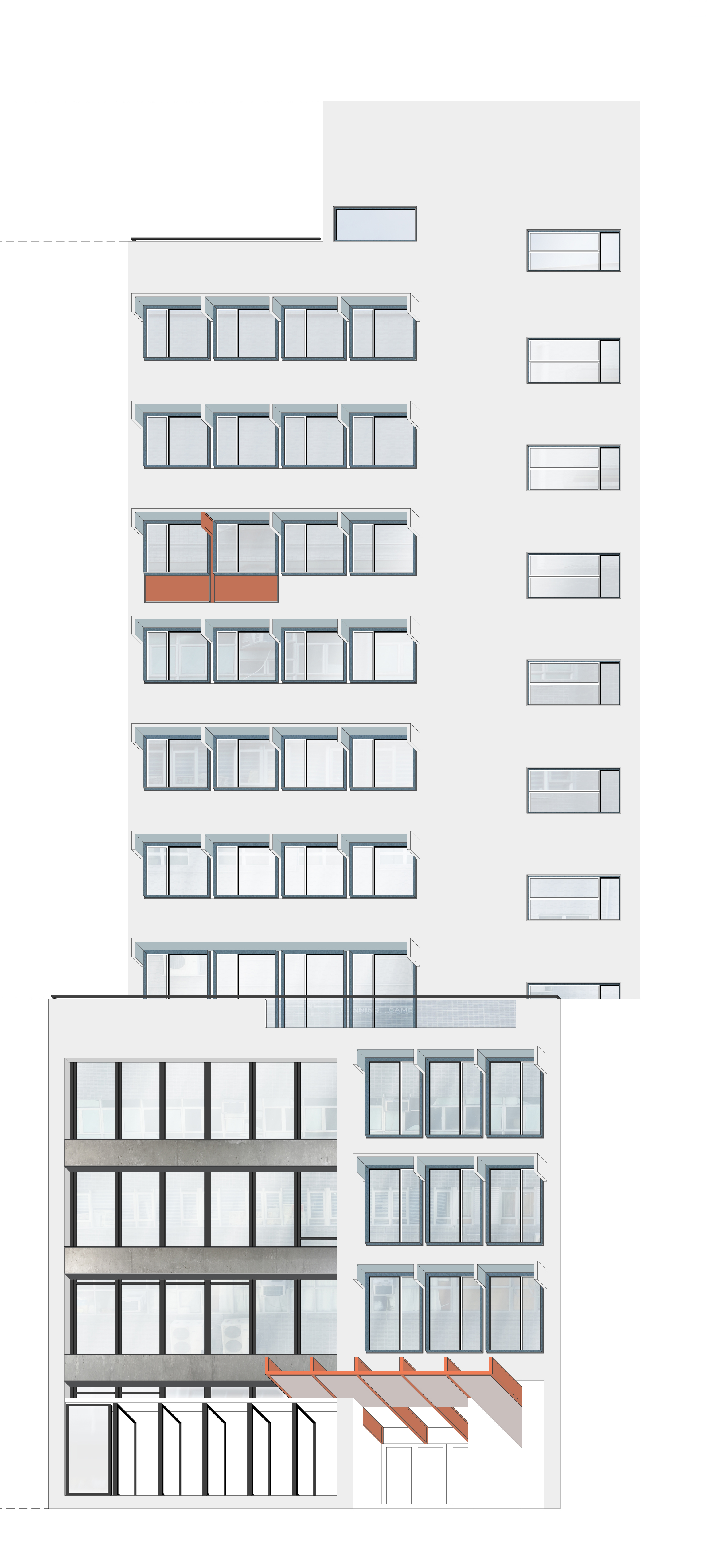artisan hub
san po kong, Hong Kong
spawton architecture 2018
Client: New World Development
Spawton Architecture has completed the transformation of a run-down industrial property for New World Development in San Po Kong, Hong Kong. Charged with converting the subdivided building into a commercial development, Spawton’s team expanded the brief and envisaged it to be a fusion of work and leisure which draws in the vibrancy of the street. Introducing a sequence of shared spaces, the design allows for a community fostered around creativity and interaction.
Alex Jones, Director of Spawton Architecture explains “We wanted to celebrate the existing building’s typology by taking design cues from the neighbourhood’s rich history as a manufacturing hub. A strategy of adaptive reuse was implemented through a combination of repair and intervention. The materials palette is inspired by the building’s modernist industrial character and we executed the design with a bespoke attention to detail focusing on craftsmanship and the culture of modern living aligned with the client’s vision, The Artisanal Movement.”
A new light-filled atrium cuts through the podium’s lower four floors, which are linked by a Piranesian steel stair in striking red. An iconic new element within the building, the stair links the floors physically, visually and socially and defines the character and aesthetic of the project as a whole. Here, the façade has been stripped back to its bare concrete structure and a new glass façade inserted behind, asserting a new relationship with the street.
At the top of the building, openings have been made in the roof and upper floor slabs to create a stepped sky terrace allowing light to penetrate the deep floor plan. This reinforces the notion of cross communication that the project seeks to encourage.
Spawton Architecture’s work regularly blends a playful reinterpretation of building elements with a rigorous commitment to delivery. The supersized terrazzo flooring was inspired by an ad-hoc floor finish found in the existing building and re-imagined using stone offcuts from one of the client’s residential projects. The lifts feature unique stone buttons which have been hand carved by a Hong Kong chop maker with the calligraphy of a prolific master sign writer. The architects also developed a bespoke font for the project based upon the utilitarian stencilled signage found throughout the original building.
